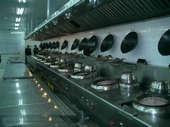酒店厨房排烟和送风一般都是通过专门的通风系统实现的。在设计中,需要考虑到厨房内产生的油烟和热量,并通过适当的设备和管道进行处理。
Smoke exhaust and air supply in hotel kitchens are generally achieved through specialized ventilation systems. In the design, it is necessary to consider the oil smoke and heat generated in the kitchen, and handle it through appropriate equipment and pipelines.
1. 排烟系统:主要功能是将厨房内产生的油烟和有害气体排出室外,确保良好的室内空气质量。排烟系统的计算一般涉及以下几个方面:
1. Smoke exhaust system: The main function is to exhaust the oil smoke and harmful gases generated in the kitchen from the outside, ensuring good indoor air quality. The calculation of smoke exhaust systems generally involves the following aspects:
- 油烟产生量:根据厨房设备数量、种类,以及每小时的烹饪操作时间等参数来估算油烟的产生量。
-Oil fume generation: estimate the amount of oil fume generated based on parameters such as the number and type of kitchen equipment, as well as the cooking time per hour.
- 风量计算:根据厨房的面积、厨房内设备的工作状态,以及油烟的产生量等来确定需要排出的风量。
-Air volume calculation: Determine the air volume to be discharged based on the area of the kitchen, the working status of the equipment in the kitchen, and the amount of oil smoke generated.

- 风机选择:根据计算得出的风量需求,选择合适的风机类型和数量,以确保排烟效果良好。
-Fan selection: Based on the calculated air volume demand, select the appropriate fan type and quantity to ensure good smoke exhaust effect.
- 排烟管道设计:根据实际情况确定排烟管道的长度、直径等参数,以保证排烟系统正常运行。
-Smoke exhaust duct design: Determine the length, diameter, and other parameters of the smoke exhaust duct based on the actual situation to ensure the normal operation of the smoke exhaust system.
2. 送风系统:主要是为厨房提供新鲜空气,保持厨房内的良好通风环境,确保员工工作舒适。送风系统的计算一般包括以下几个方面:
2. Air supply system: mainly used to provide fresh air for the kitchen, maintain a good ventilation environment inside the kitchen, and ensure comfortable work for employees. The calculation of the air supply system generally includes the following aspects:
- 送风量计算:根据厨房的面积、人员数量和需求以及通风效果要求,确定需要提供的送风量。
-Calculation of air supply volume: Determine the required air supply volume based on the area of the kitchen, the number and demand of personnel, and the ventilation effect requirements.
- 风口设置:根据厨房布局和设计要求,在合适数量和位置上设置送风口,以达到均匀送风。
-Air outlet setting: According to the layout and design requirements of the kitchen, set up air supply outlets in appropriate quantities and positions to achieve uniform air supply.
- 送风管道设计:根据送风口位置和距离,确定送风管道的长度、直径等参数,以确保送风系统的正常运行。
-Air supply pipeline design: Determine the length, diameter, and other parameters of the air supply pipeline based on the location and distance of the air supply outlet to ensure the normal operation of the air supply system.
总之,排烟和送风系统的计算需要综合考虑厨房的大小、布局、设备种类和工作时间等因素,并参考相关的规范和标准来进行设计。这样可以保证酒店厨房的排烟和送风效果达到要求,为员工提供一个安全、健康的工作环境。
In summary, the calculation of smoke exhaust and air supply systems needs to comprehensively consider factors such as the size, layout, equipment type, and working time of the kitchen, and refer to relevant norms and standards for design. This can ensure that the smoke exhaust and air supply effects of the hotel kitchen meet the requirements, providing employees with a safe and healthy working environment.
上一篇:卫生间排风管道的安装要注意的事项!
下一篇:螺旋风管和普通的通风管道区别在哪些地方?
